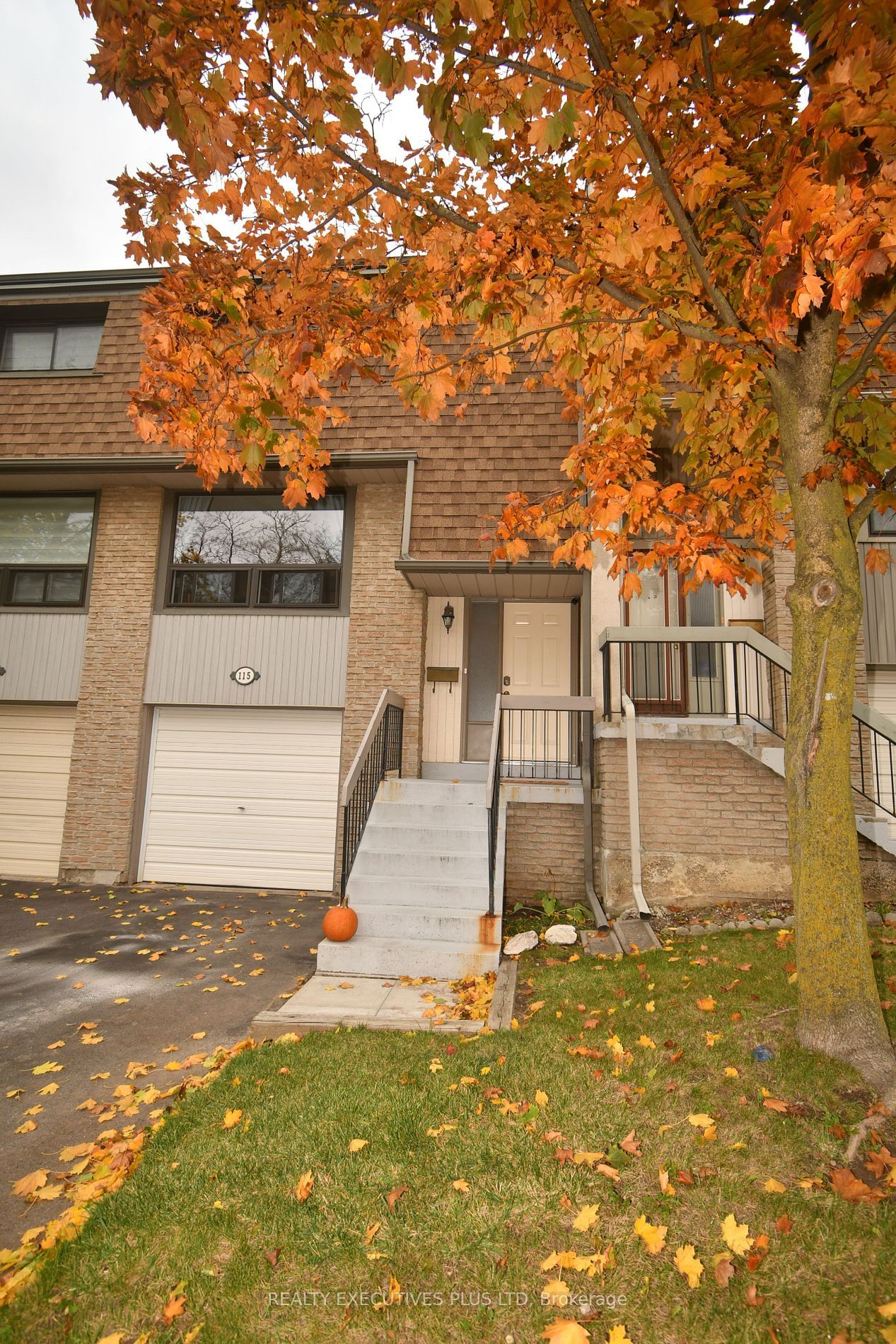$599,900
$***,***
3-Bed
2-Bath
1200-1399 Sq. ft
Listed on 11/1/24
Listed by REALTY EXECUTIVES PLUS LTD
Introducing 115 Ashton Cres., in the Central Park community. A charming 3-bedroom, two-storey family home with attached garage. An affordable family home that is close to all the desired amenities including the Chinguacousy Trail System for weekend adventures. The home features open concept living with a spacious living room and separate dining room with a walk-thru to kitchen for hosting family dinners. Oak treads lead to the second floor with its spacious bedrooms and full washroom. A Walk-out finished basement with powder room offers further entertaining space for a home theatre space, home office or a recreation room for a growing young family. The Use Of The Complex's Outdoor Pool is Included In the Condo Fees and the party room can be booked for a small fee for those family parties. Get ready for the next stay-cations or family gathering!
W10326894
Condo Townhouse, 3-Storey
1200-1399
6+1
3
2
1
Built-In
2
Common
Central Air
Fin W/O, Finished
N
N
Brick
Forced Air
N
$3,364.83 (2024)
Y
PCC
146
S
None
Restrict
ICC Property Management
1
Y
Y
$608.90
